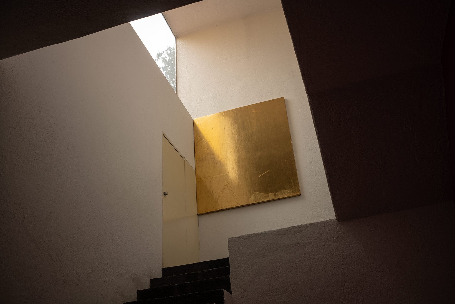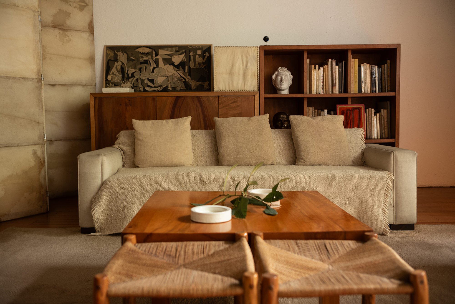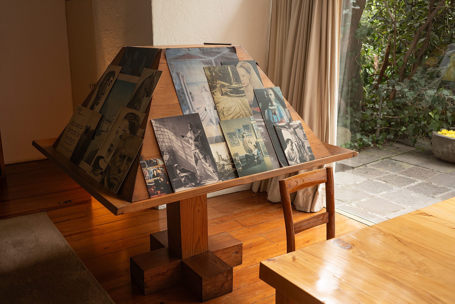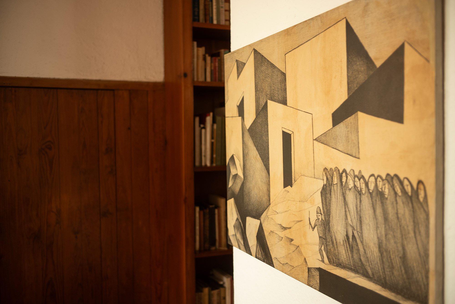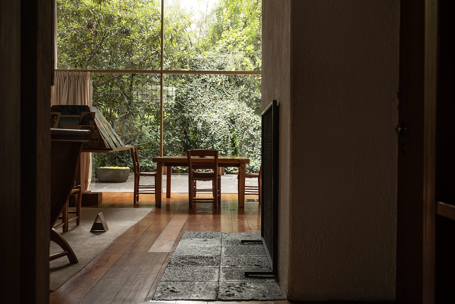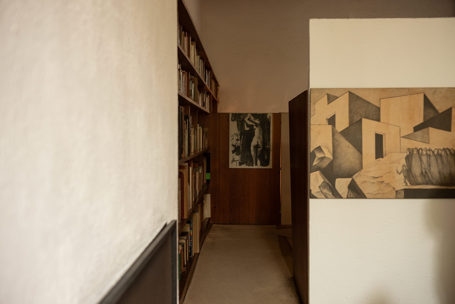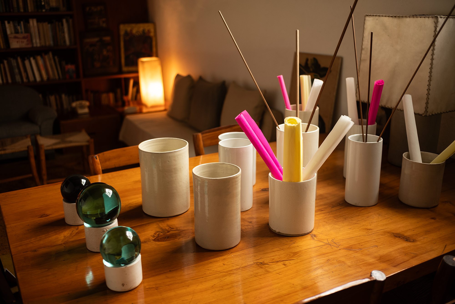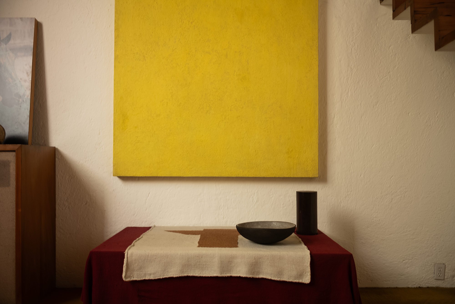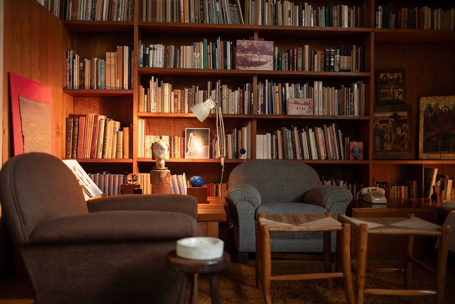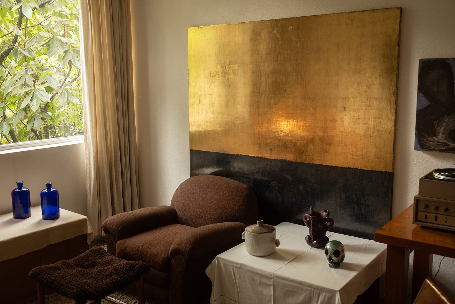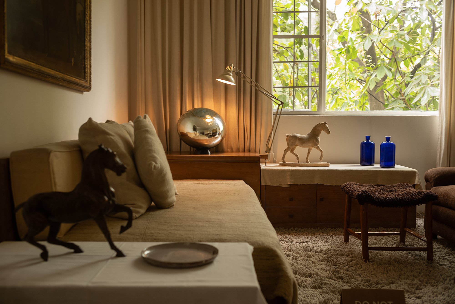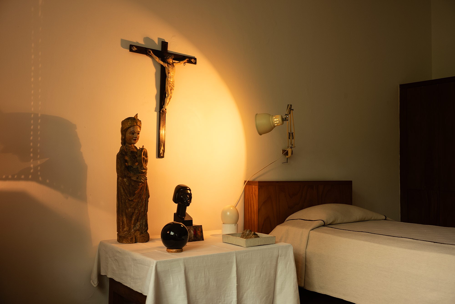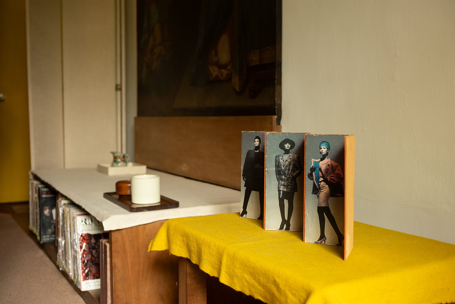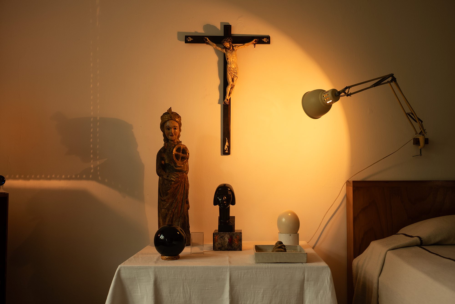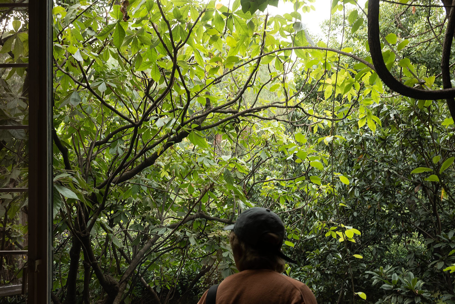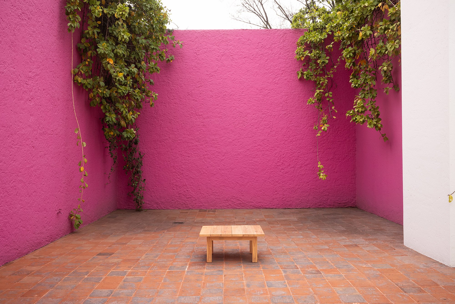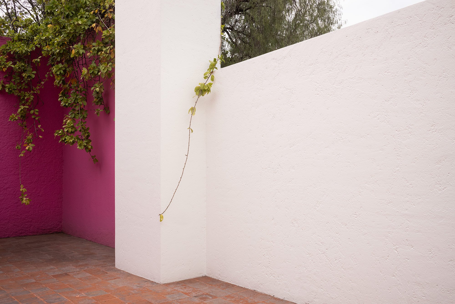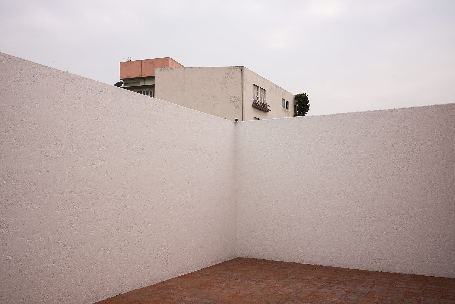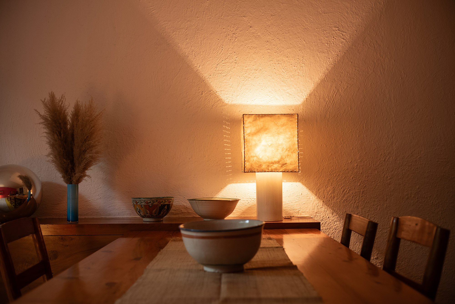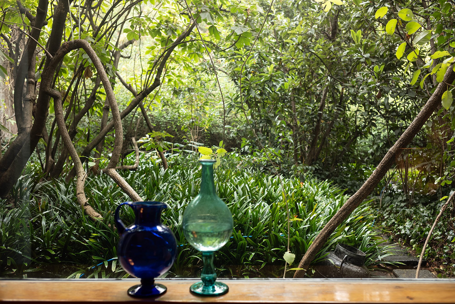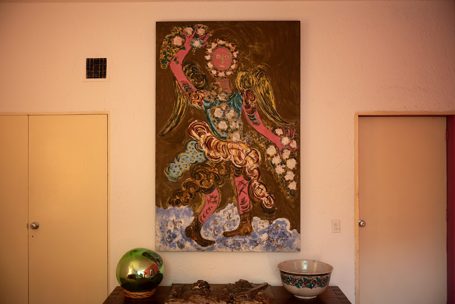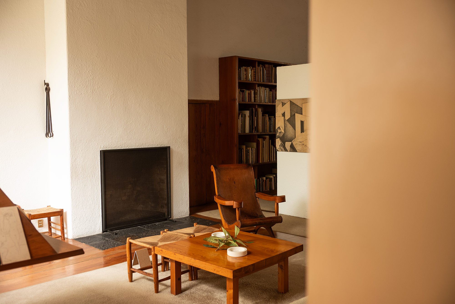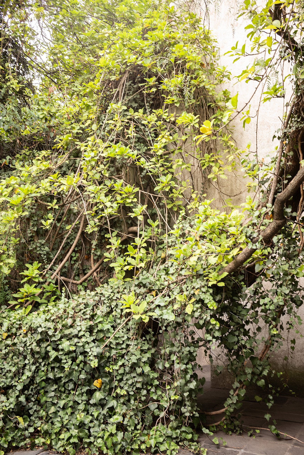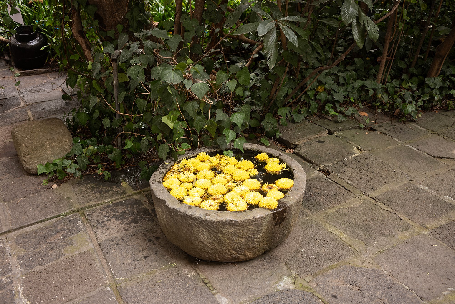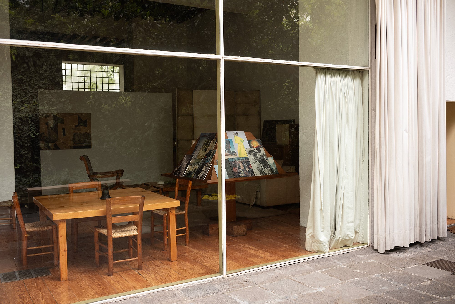An afternoon at the Casa Luis Barragán.
I had tried to visit the Casa Luis Barragán on my first trip to Mexico City, not realizing how limited the tickets are. This time around, I set a reminder two weeks before arriving. And still almost missed getting tickets. Thankfully, I found one that coincided with my visit and secured it as quickly as I could.
Set in Colonia Ampliación Daniel Garza, the house was once the private residence of Luis Barragán, an “architect” who was the second recipient of the Pritzker Prize. Inspired by Moroccan architecture and the idea of inward facing domiciles, the house exemplifies his theories of emotional architecture, from the way in which you enter and move about the house to the way in which the garden and courtyards are designed. And while the tour is extensive, not all parts of the house are open to the public. His former housekeeper still lives in the house and the kitchen is still in use.
Our guide welcomed our group of three into the house, first entering into a small vestibule where the guide gave background on Barragán and the house. He told us that the house next door once also belonged to Barragán and was where he lived while he worked on the house we were to visit. From there we entered a small sitting area. The guide pointed to a painting hung at an edge of the window, speaking of how it helped bring light into the room as the sun moved through the sky. He also pointed out the height of the doors, which were designed to be mere centimeters talle than Barragán himself was in height.
He led us through the door into the most public sitting room. He told us this was the room used for more distant acquaintances. He pointed out the way in which some of the art was hung, abutting the edge of doorways, and told us that most of the art were reproductions, often resized to fit a certain aesthetic. Large windows showcased the gardens outside, filling the room with light and greenery.
A door opened and another guide ushered two more guests into our party. Imagine my surprise when I recognized one of them; she was my seatmate on my flight from Chicago the day before. She had asked me what my plans were while I was in CDMX and I had mentiond the very museum we were now visiting. She said she had never been, but that morning her partner had surprised her with tickets. We quickly caught up and then devoted our attention to the tour.
We followed our guide into a library. On a small desk sat the Pritzker Prize; originally it was a sculpture fashioned after a Henry Moore sculpture; now it’s a medal awarded to the recipient.
From there we rounded a screen to a cozier space. It was another sitting area and an extension of the library. A stairway led to a loft space where he would read and work. A large frosted window let in light from the outside, but was positioned high enough that people could not look into the house from the street. Luis Barragán was a prviate man, our guide explained, and wanted to make sure that there could be no intrustion into his sanctum from outside.
Our guide led us back out of the library, through the living room and anteroom and up the stairs to a second sitting room. This, he told us, is where he invited his more intimate guests. It was a smaller cozier room with windows to the garden and another golden painting used to bring light into the room. On tables sat sculptures of horses. Barragán was an avid equestrian and horses were a motif often repeated throughout the house.
From the private sitting room we were led to the bedroom. A narrow bed sat where a larger bed used to. The guide explained that after Barragán was diagnosed with Parkinsons the narrower bed was instilled so that nurses could help him navigate the room. Devoutly religious, Barragán had adorned the room with artefacts bound to his faith, but also added a small screen of fashion photographs as if to bind the sacred to the world as it is.
A window to the garden was fashioned as a canvas to the outside, its proportions and position beautifully letting nature spill into the space.
From there the guide led us into a large dressing room. It was here that Barragán kept not only his regular wardrobe but also that of his riding. A cross hung on the wall above other pieces of art set on low shelves lining two of the walls. A warm glow emanated from a narrow opening where steps could be seen. This led to a rooftop courtyard. Our guide invited us to ascend.
The courtyard had but a low table upon which to sit. High walls kept the outside world at bay and our guide told us that Barragán would often spend hours on the roof watching the clouds. He pointed out a latch on the outside of the door, which Barragán would use so as not to be disturbed. Greenery crept over the walls, reaching into the space as if to challenge its austerity.
Back in the building our guide led us to the dining room. The table was pressed against the wall, with seating for seven. Our guide told us that Barragán only ever had six guests at a time. A small breakfast nook was set off to the side; it was here that Barragán took most of his meals. The kitchen sat on the other side of the nook. It was closed to public view as it was still in use by the housekeeper and her family.
On one wall hung a painting by Reyes. Our guide pointed out the colors in the painting and told us that the colors of the house itself were influenced by this painting, the browns and yellows and ochres could all be traced back to the painting. And what of the greens and blues? Those colors were reflected outdoors by the sky and the leaves of the trees.
From the kitchen we were led into the garden. While passing through, our guide opened a door and showed us another entrance into the main sitting room, helping us connect the dots between spaces and expanding our mental map of the house.
The garden itself felt wonderfully overgrown. A gardener appeared from a small passageway and watered while our guide spoke. Usually, gardens were planted with the smaller plants in front and the larger ones in the back. Barragán upended this philosophy, planting a number of large trees in front to give the illusion of a larger garden and forest beyond. A tree leaned against the house, with vines creeping up and over it. It was these vines we had seen in the courtyard. Our guide told us that leaning trees was a common theme in Barragán’s work, causing his fellow architects to joke about saving leaning trunks to give to him.
Our guide led us under the leaning tree into a small patio with a small pond and stone vessels, which lead into his main workshop. It was a space people could step out to and reflect while listening to the water that spilled into the pool.
A photo of Barragán stood at the entrance to the workshop. In it he stands before a large map of one of his commissions. The photo was taken in the room in which we now stood, offering us a final opportunity to reflect on man behind the art we had just inhabted.
The tour ended in the gift shop. I caught up with Paulina and as fate had put us before each other again, we exchanged contact info. I had started reading the book she had had with her on the plane and promised to let her know what I thought when I had finished. Outside, we parted ways: she and her partner to find lunch, me to walk home, still wrapped up in the warm emotions evoked by the Casa Luis Barragán. 🇲🇽


